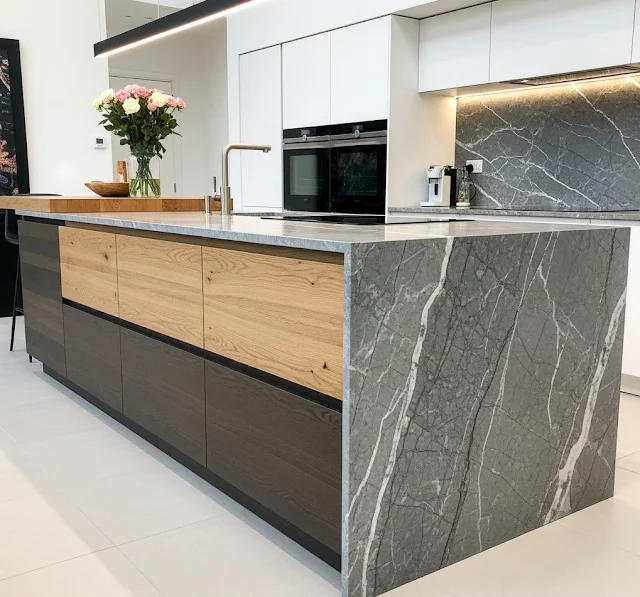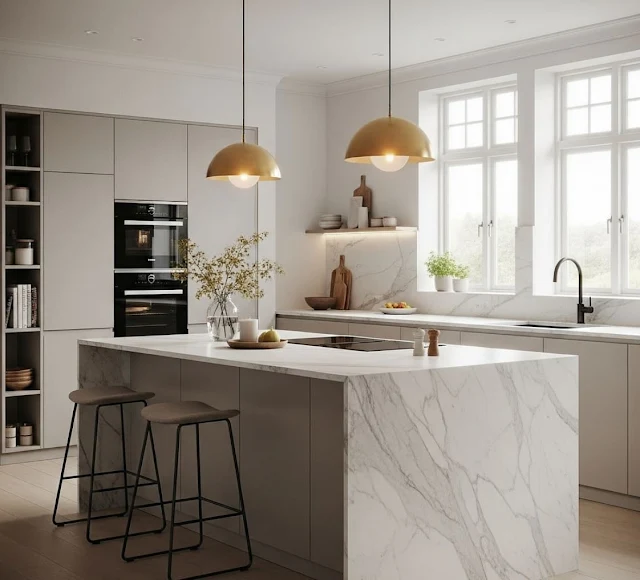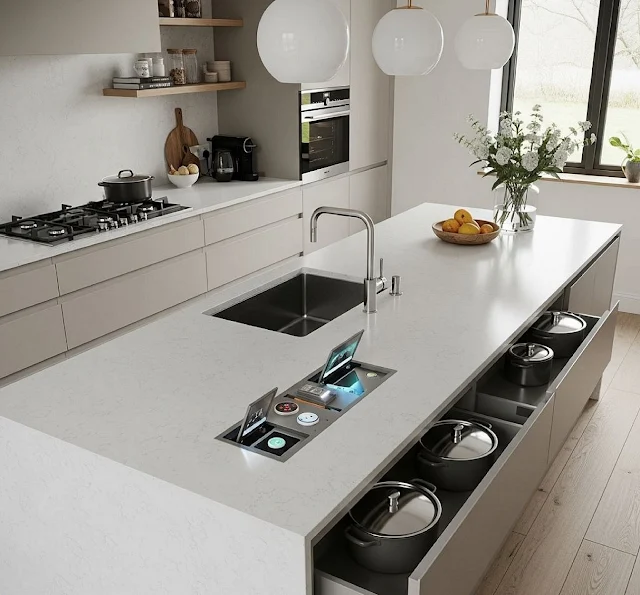Your kitchen island isn’t just extra counter space—it’s the heartbeat of your home. From quick breakfasts to homework sessions and wine nights, this multifunctional hub demands thoughtful design. Forget cookie-cutter solutions; designing your own kitchen island unlocks personalized style, optimized workflow, and serious bragging rights. Let’s transform your vision into a showstopping reality.
Why Go Custom?
Off-the-shelf islands rarely fit perfectly or reflect your lifestyle. A custom build lets you:
- Maximize Space: Tailor dimensions to your kitchen’s footprint, whether galley-style or open-concept.
- Boost Functionality: Integrate task-specific features like baking stations or hidden pet bowls.
- Reflect Your Style: Blend materials and finishes that harmonize with your existing decor.
- Increase Home Value: Well-designed islands yield a 60%+ ROI, according to the National Association of Realtors.
Define your island’s primary function
Option 1: The Social Hub (Dining & Entertaining)
- Overhang Depth: 12-15" for comfort (18" for wheelchair accessibility per ADA guidelines).
- Seating Style: Sturdy 30"-high counter stools with backs > backless barstools for longer chats.
- "Hidden Mess" Zone: Install a 6"-12" raised bar to conceal prep clutter from guests.
- Pro Tip: Allow 24"-30" width per seat to avoid elbow bumps (NKBA Standard).
Option 2: The Workhorse (Prep & Cooking)
- Countertop Real Estate: Minimum 36" uninterrupted depth for chopping, rolling dough, or appliance use.
- Durable Surfaces: Stain-resistant quartz or toughened porcelain > porous marble or delicate wood.
- Task Lighting: Direct under-cabinet LEDs at 5000K temperature to eliminate shadows.
- Utility Upgrades: Pop-up outlets, integrated knife blocks, or a dedicated trash pullout.
Option 3: The Storage Command Center
- Deep Drawers: 24"-deep full-extension drawers for pots > doors with shelves.
- Specialized Inserts: Custom dividers for baking sheets, spice racks, or tray pullouts.
- Appliance Garages: Conceal toasters/coffee makers behind tambour doors.
- Material Savings: Use laminate tops (like Wilsonart HD) since heavy prep isn’t happening here.
Hybrid Solutions (The Real-World Winner)
- Prep + Storage: 36" quartz counter + deep drawers for cookware.
- Dining + Storage: Seating overhang + cabinet-end wine rack.
- "Kid Zone" Hack: Dedicate one side to snack storage and homework supplies at a lower height.
Style That Speaks to You
- Farmhouse Charm: Shiplap-clad base, apron-front sink, and butcher block top. Try Realm’s reclaimed wood for authenticity.
- Modern Edge: Sleek handleless cabinets, composite stone tops, and matte metal accents. Caesarstone’s Tempal offers concrete-look durability.
- Industrial Vibe: Repurpose salvaged factory carts or use steel-framed bases with rivet details.
Material Masterclass
Choosing the right materials for your kitchen island’s countertop and base cladding isn’t just about aesthetics—it’s a strategic investment in functionality, longevity, and daily joy. Here’s why material selection matters, backed by design science and real-world benefits:
Countertops
Butcher Block: Warm and renewable (maintain with food-safe oils). Resists scratches, stains, and heat (up to 400°F). Non-porous surface prevents bacterial growth – critical for raw food prep (Consumer Reports).
Quartz: Non-porous and scratch-resistant—ideal for busy homes. Self-healing surface; minor cuts vanish when sanded/oiled. Ideal for baking stations.
Concrete: Customizable with embedded pigments or aggregates (Fu-Tung Cheng’s tips).
Base Cladding
Shiplap: Waterproof alternative to wood in sink zones (James Hardie).
Reclaimed wood:Adds warmth to sterile modern kitchens; hides scratches.
Metal mesh panels: Industrial flair with built-in ventilation for appliance bases.
Lacquered MDF: Use bold hues (e.g., Sherwin-Williams’ Evergreen Fog) to anchor open-concept spaces. For pops of color (try Farrow & Ball’s Hague Blue).
Materials create sensory experiences that affect mood. Cool marble feels luxurious during morning coffee prep, warm wood adds coziness. These subtle benefits matter in a space used daily.
Brands like Caesarstone use recycled quartz, while IceStone makes counters from 100% recycled glass. EPA studies show sustainable materials improve indoor air quality by reducing VOC emissions by up to 90%.
Smart Features That Elevate Functionality
Integrating smart features into your kitchen island isn’t just a luxury—it’s a game-changer for functionality, efficiency, and daily living, backed by design research and real-world benefits:
Storage Solutions:
- Deep Drawers: For pots and appliances.
- Tilt-Out Trays: Hide sponges near sinks.
- Open Shelving: Display cookbooks or ceramics.
Appliance Integration:
- Downdraft Ventilation: Perfect for islands without overhead hoods (Broan’s solutions).
- Microwave Drawers: Keep counters clutter-free.
- Wine Fridges: Entertain without leaving the island.
Utility Upgrades:
- Pop-Up Outlets: Stay charged without visible cords.
- Under-Counter Lighting: Set ambiance with LED strips.
- Waterfall Edges: Visually extend counter materials to the floor.
Smart features transform your island from a static counter into a dynamic command center.












